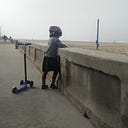LA City Planning and Transportation in 4 minutes
The Los Angeles Department of City Planning (LADCP) is largely focused on the development of land use along the street, but this article spotlights the department’s past and present roles in transportation. It is part of a series that provides short guides to different governmental transportation organizations in LA and CA.
Formal Name: Department of City Planning (LADCP)
2018–19 Budget: Department budget = $58 million (FY2019); Special funds managed = $30 million (FY2018).
Staff: 389
What LADCP Does: LADCP helps determine what goes where in the city.
I once saw a meeting between a developer, a city planner, and an engineer. The engineer jokingly referred to the planner as the most powerful bureaucrat in the city. The developer said “wait a minute- I bet your Public Works guys would disagree,” to which the engineer responded: “You can build a road to anywhere- but it doesn’t mean anything unless you can build something there.”
Perhaps the most influential way City Planning influences the street in the present day is through its role in determining what gets built on the land along the street. This matters a lot because the buildings on the street play a huge role in how the street gets used.
Historical Role in Transportation
Transportation issues were pivotal in the City Council’s creation in 1920 of the first official planning unit in the city: the 51-member Planning Commission. This original Planning Commission was directed to “act as consulting body to the Mayor and Council and make investigations and recommendations…pertaining to the civic center, zoning, traffic congestion, grade crossings, rapid transit, parks and boulevards, passenger and freight terminals, beautification of the city and…such other subjects as have to do with the orderly and consistent physical development of the City. ” (From the essay “City Planning,” by Greg Hise and Todd Gish, italics mine)
The formal City Planning Department (DCP) was created in 1925 and at that time the Planning Commission’s rather unwieldy membership was chopped from 51 to 5. For the next fifty years the Planning Department worked with the Planning Commission on transportation planning for the city, meaning they laid out the vision for how our streets should be used in terms of mobility.
That function was officially shifted to LADOT in 1979, though mobility-oriented planners at City Planning continue to assist DOT in determining how roads should be used through shared work on documents like the city’s Mobility Plan and Community Plans.
Current Role in Transportation
Ideally, transportation planning and land use planning have a symbiotic relationship — the use of the street should serve the buildings the line it, and the buildings should complement the way the street is used.
For example, you want to put public transit hubs next to land uses that serve lots of people, like taller apartment and office buildings, because that way the public transit and the buildings feed each other a high volume of users. Conversely, a non-symbiotic relationship would be if a street operates as a wide, high-speed, car-oriented thru-way, yet its adjacent land uses consist of schools, shops, and residences on each side.
Matching the right buildings with the right streets and neighborhoods can be very difficult in a city where entrenched interests can make change challenging, but City Planning tries to do so using tools like zoning, urban design, and a host of other incentives and techniques.
Planners spend a lot of time insuring that new development is compatible with the street by promoting pedestrian-oriented design of the ground floor of buildings (for example: big windows = good, big walls = bad), insuring that bicycle and car parking requirements are met, and weighing in on discretionary situations like whether a drive-thru feature should be allowed at a new restaurant.
Buildings are not islands- they interact with the street in complex ways, and Planning tries makes this relationship a fruitful one so that as people go about their daily movement patterns between buildings they do so safely and in a way that makes for a good quality of life.
LADCP also sets the parking requirements for the buildings and other uses on the street, which plays a very under-appreciated role in how the street gets used. After all, if abundant parking is required for new buildings even in areas with excellent public transit service (as it currently often is), we shouldn’t be surprised that people still drive.
Like the engineers and architects at the Bureau of Engineering, the 389 planners at City Planning generally do a lot of work looking at plans in an office, though in recent years the emphasis on outreach and community engagement has put planners into the community to a greater degree.
Go here for the main page of this transportation series.
